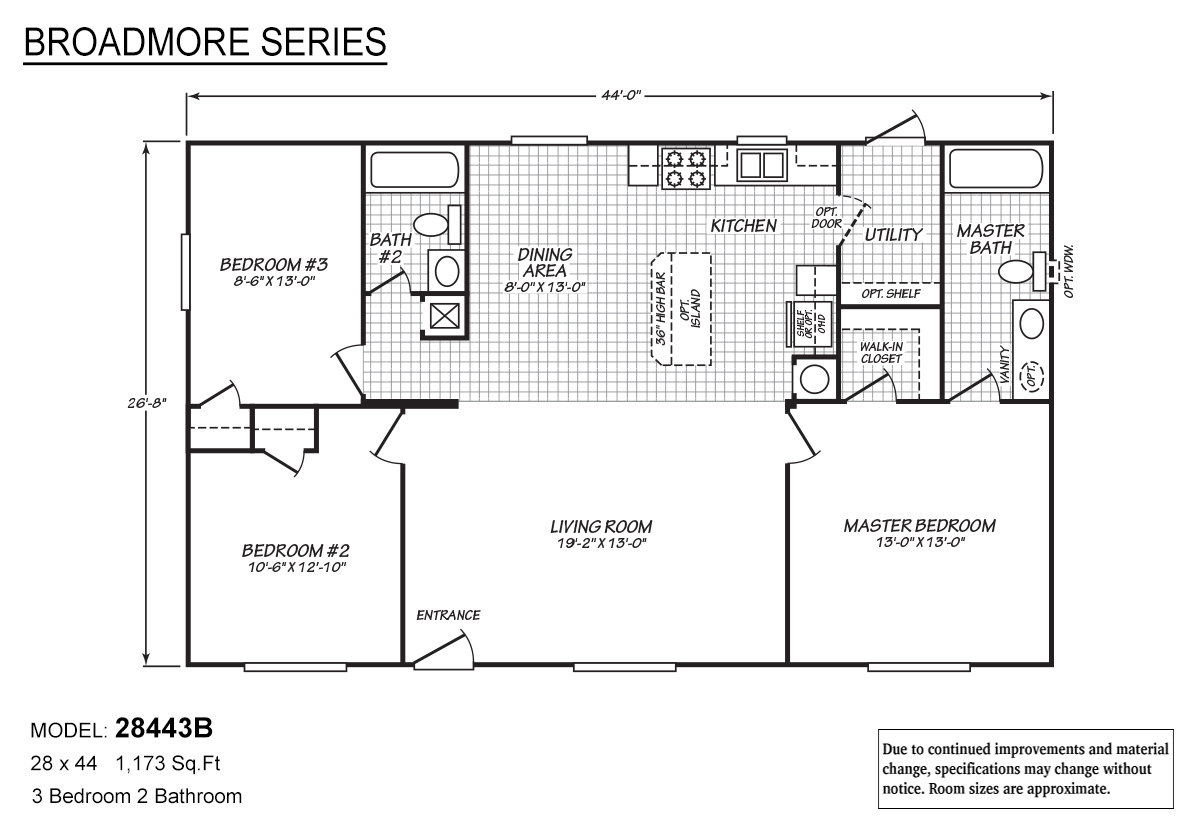|
Broadmore Series 28443B The Low Gap |
|
Standard Features
- Additional Specs: Black roof vents
- Exterior Wall Studs: 2” x 4” Exterior walls
- Floor Decking: 19/32” T&G OSB floor decking
- Roof Load: 30 lb. Roof load
- Side Wall Height: 8’ flat ceilings
- Front Door: 36” In-swing front door w/deadbolt
- Rear Door: 34” Fiberglass out-swing rear door w/deadbolt
- Roof Pitch: 3:12 Roof pitch
- Shingles: Class A fire rated limited lifetime architectural shingles
- Siding: LP Smart Panel exterior siding
- Window Trim: 4” trim all windows / Painted shutters FDS & hitch end (multi section) / Painted shutters hitch end only (single section)
- Window Type: 10552 interior ceiling texture
- Ceiling Texture: Textured ceilings (orange peel)
- Corner Wall Type: Factory select vinyl covered wall panels T/O
- Electrical Service: 200 Amp all electric service (gas optional)
- Furnace: Electric furnace
- Shut Off Valves Throughout: Shut-off valve on toilets
- Water Heater: 30 gallon electric water heater
- Water Shut Off Valves: Master water shut-off valve
- Home Warranty Info: 1 Year structural warranty (see warranty manual for complete details)
- Bathroom Cabinets: 36” height lavy cabinet
- Bathroom Sink: Acrylic sink
- Bathroom Flooring: Vinyl Flooring
- Bathroom Faucets: Dual handle faucets
- Bathroom Additional Specs: Framed bathroom mirrors / Towel bar & tissue holder
- Bathroom Backsplash: Laminate backsplash
- Bathroom Shower: 60” 3 pc. ABS tub/shower per plan in Mbath / 60” 3 pc. ABS tub/shower in Guest Bath
- Kitchen Sink: 7” Double cell stainless steel sink
- Kitchen Refrigerator: 18 cu. ft. stainless steel Whirlpool frost free refrigerator
- Kitchen Range Type: 30” stainless steel Whirlpool free standing electric range, w/clock, window & timer
- Kitchen Range Hood: 30” power range hood with light
- Kitchen Flooring: Vinyl flooring
- Kitchen Faucets: Dual handle chrome faucet
- Kitchen Drawer Type: Bank of drawers
- Kitchen Cabinetry: MDF face frame & cabinet door / 30” overhead kitchen cabinets / Shelf & Bead board above refrigerator / Wood ply drawer sides
- Kitchen Backsplash: Laminate backsplash
- Exterior Lighting: Porch lights all exterior doors
- Interior Doors: 2-Panel white interior doors / Residential style mortise door hinges (3)
- Interior Lighting: LED can lights T/O
- Ceiling Fans: Wire & brace for ceiling fan in living room
- Window Decor: 2” Wood Faux blinds optional
- Endwall Eaves: No rear end wall eave on singlewides
- Front Rear Eaves: 6” Eave all sides Multi section
- Insulation (Floors): R-22
- Insulation (Walls): R-11
- Insulation (Ceiling): R-28
- Exterior Outlets: GFI patio plug near rear door
- Carpet Type Or Grade: Factory select Livewire carpet (shipped loose on multi-wides) / 7/16” – 7# Carpet pad (shipped loose on multi-wides)
Due to the fact that Cavco Nampa continuously updates and modifies its products, our brochures and literature are for illustrative purposes only. Floorplan dimensions are nominal. We reserve the right to make changes due to material changes, prices, colors specifications, features at anytime without notice or obligation. Your retailer can provide you with specific information on the home of your choice.




